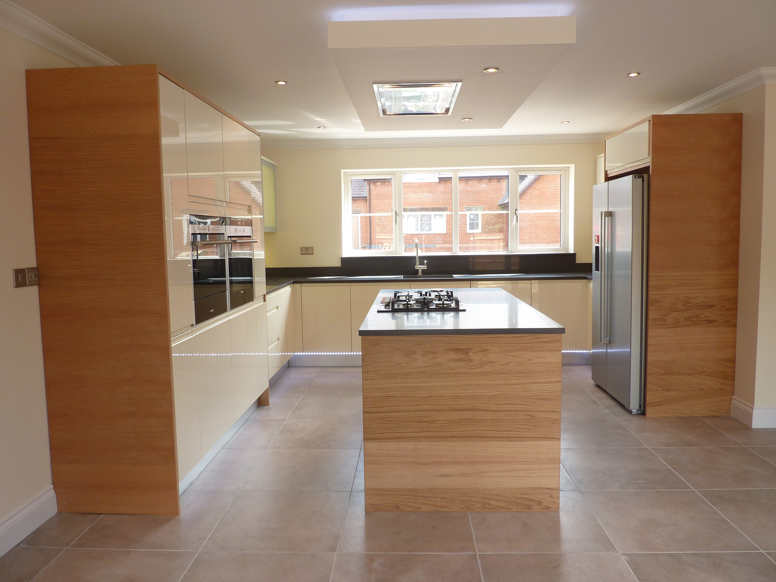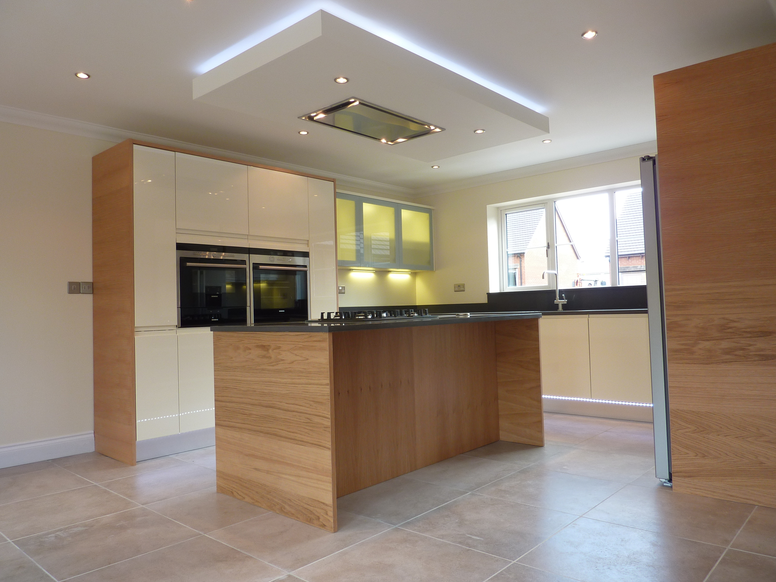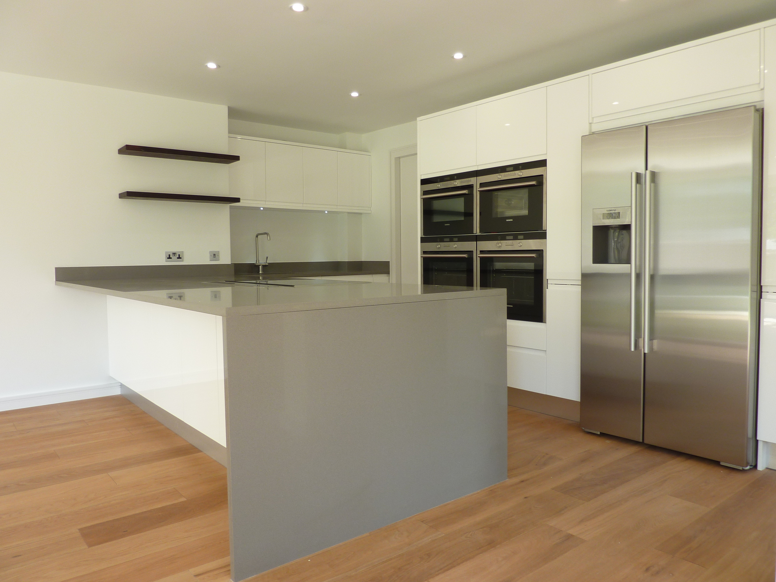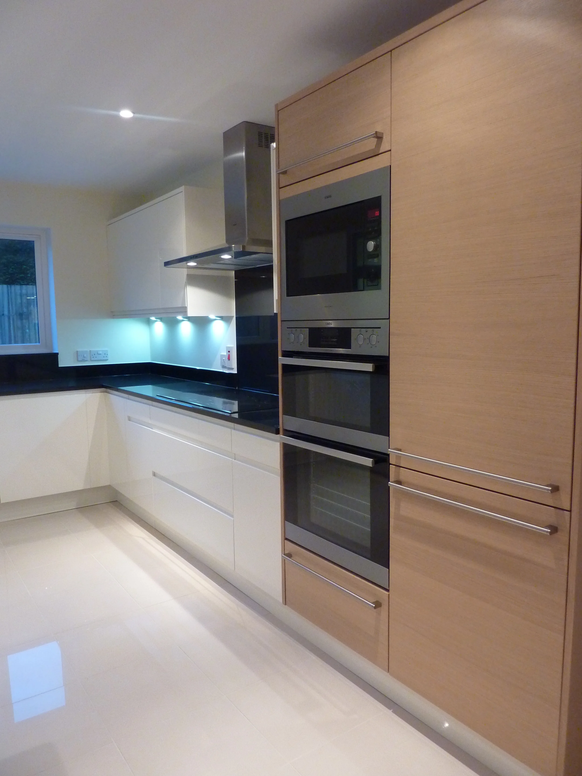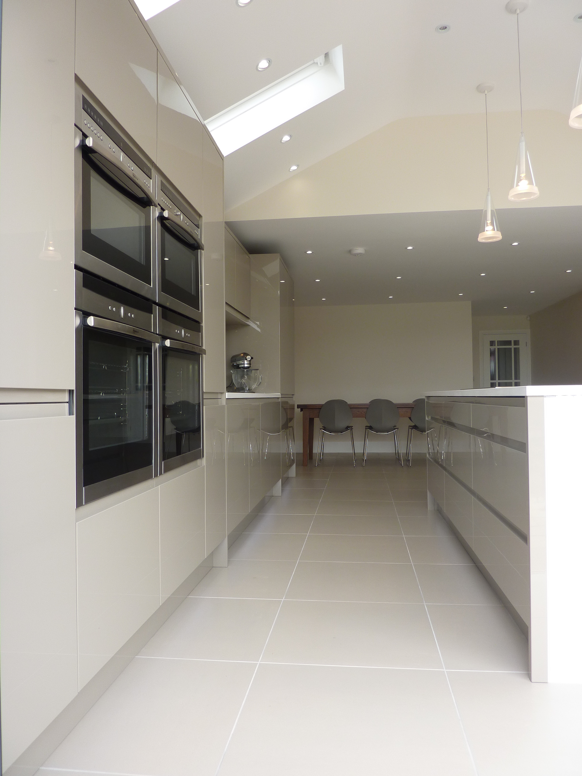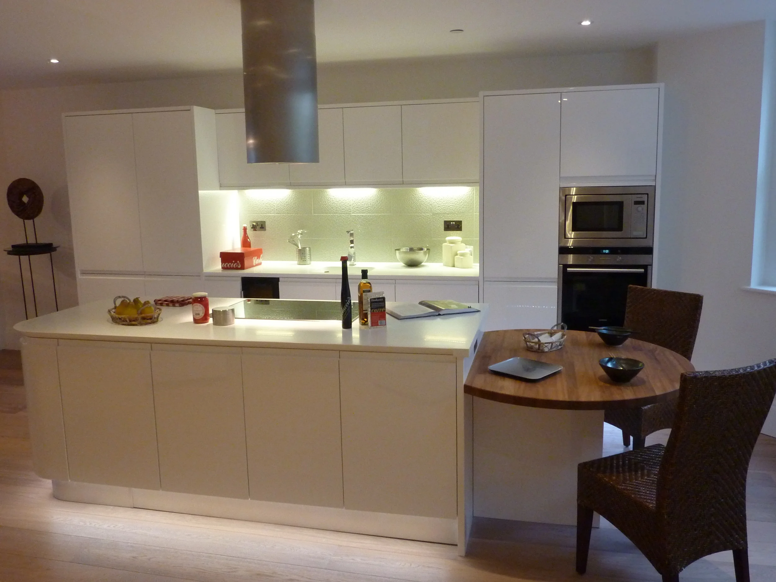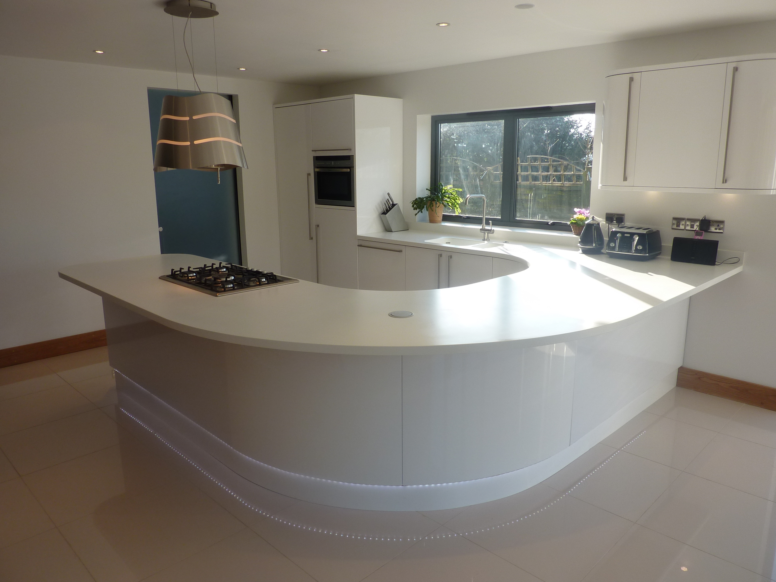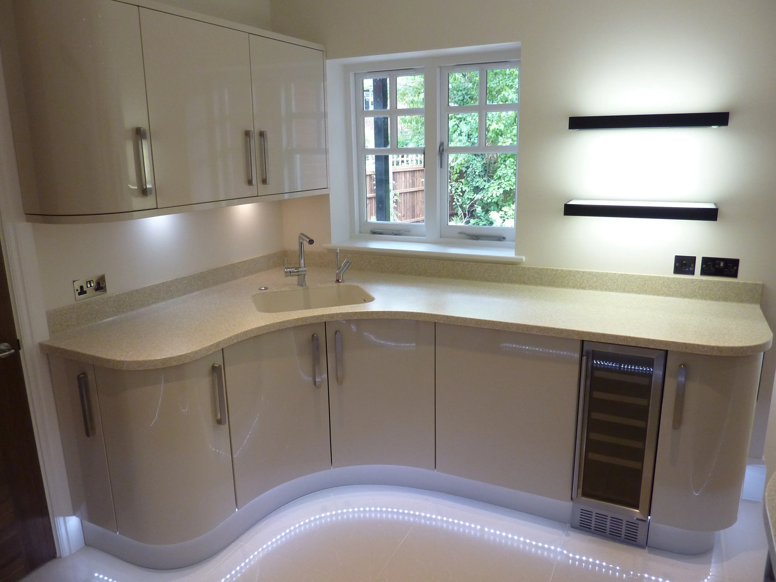The showhouse for this prestigious development needed to be ‘on-trend’ and impress any potential purchaser. Using a custom made oak veneer door, with a high gloss lacquered vanilla handless door to compliment each other. A dark grey Marengo Silestone was installed to define the colour combinations used. Stainless steel plinth including plinth lights and glass doors all came together well, and made this room a great social space for any family. A suspended ceiling was installed to house the Seimens iq700 ceiling extractor again with feature lighting in a cool white glow.







